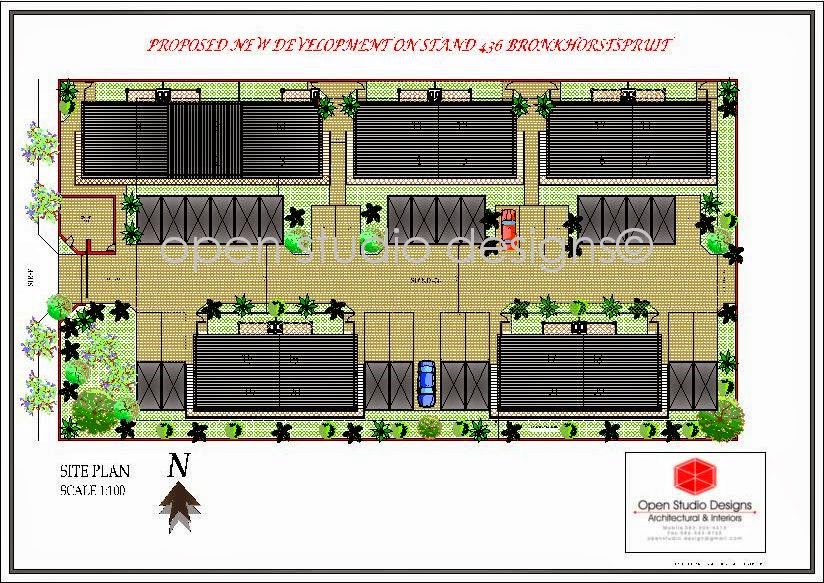provide more than just a plan for your home, office,warehouse
or business.
3D's are a wonderful tool to use when building a new home.
It helps to visualize the house before construction.You can see
what the house looks like before you start building.
Have a look at some of our projects.
Open Studio Designs take ideas and converts them
into unique, individual, personalized plans
making dreams a reality.
The gallery consists of actual photos and 3 D designs of past
and current projects.
Open Studio Designs have put together 3D plans, pictures, ideas
and information for your perusal.
We hope you will enjoy browsing our site before contacting us for
your uniquely personalized quotation.
You need house plans and Open Studio Designs will make sure
that you get those plans.
Open Studio Designs takes your ideas and converts them into
uniquely individual personalized plans..making dreams a reality.
Ensure your dream home becomes just that, with our professional team's assistance.
Open Studio Designs creates plans and 3 D's for homes,
townhouses, offices and warehouses.
Your request is our challenge and we can help you wherever you
are, almost anywhere in the world.
YOUR ideas converted into specific plans,making your dream
home happen.
Contact us today














